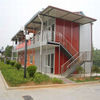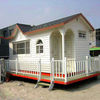- Contact Person : Ms. Lee Lemon
- Company Name : Henan B.R.D New Materials Co., Ltd.
- Tel : 86-371-60313888
- Fax : 86-371-60313999-8014
- Address : Henan,zhengzhou,Crossroad of Hanghai Rd. and Weilai Rd.
- Country/Region : China
- Zip : 450000
Related Product Searches:Modern Modular houses and Modern Prefab houses,High Quality Prefab house,Prefab house B.R.D
Modular houses and Modern Prefabricated houses
Main Material:
1.The roof and wall is EPS sandwich panel. However, there are other materials you can choose, such as the Rockwool sandwich panel, Polyurethane sandwich panel, PU foam sandwich panel.
2.The frame are the C section steel and the Angle iron. The thickness is depend on you!
Technical information of prefab house:
1. Main load-bearing structure: 0.8mm—1.6mm cold-formed steel
2. Steel code---Q345, G550
3. Designed life span: more than 50 years
4. Environment-friendly materials used: 90% materials is recyclable
5. Seismic resistance up to 9 magnitudes
6. Safe---Able to stands for maximum 55 m/s typhoon
7. Advanced roof and wall cladding material guarantee excellent acoustic insulation, less 65% energy consumption than the concrete structure.
8. Additional 10%-15% net area compared to the traditional building, air cavity between the cladding and main structure guarantees the comfortable indoor space.
9. Design----We can do the structural design according to your architectural drawings
10. Fabrication----Fabricate every member strictly based on the drawings confirmed
11. Packing----Reasonable packing ensures the quality and convenience to transport and nstall
12. Installation----complete instructions for installation, or technical support by assigning our engineer on site to instruct the installation.
Process to build a house:
1. Tell us your special requirement by send us the architectual drawings
2. We help design the structure
3. Our software which is imported from Australia instructs the production system to do the details
4. Advance equipments wnsure the quality of products
5. Pre-assemble the structure members in our workshop if you need this
6. Bundle up all members
7. Assemble the structure on site and you can help from our engineers with the installation
A. erect the wall
B. assmble the floor and truss
C. install the cladding materials
D. interior deccration








